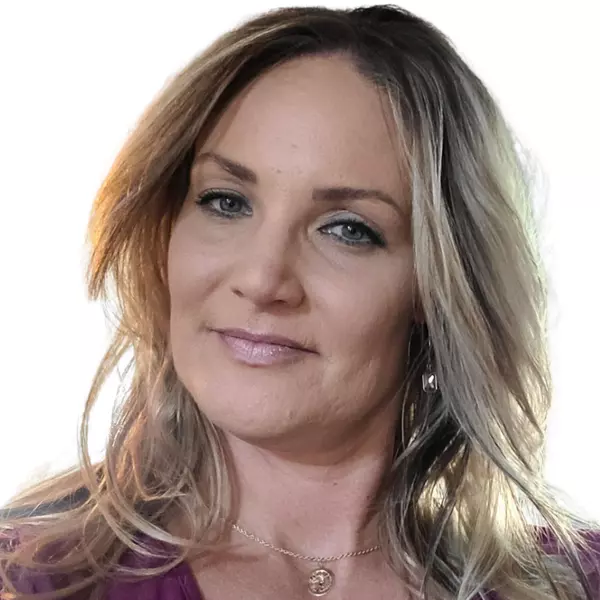For more information regarding the value of a property, please contact us for a free consultation.
Key Details
Sold Price $1,400,000
Property Type Single Family Home
Sub Type Single Family Residence
Listing Status Sold
Purchase Type For Sale
Square Footage 3,992 sqft
Price per Sqft $350
Subdivision Fireside At Desert Ridge
MLS Listing ID 6844817
Sold Date 04/18/25
Style Spanish
Bedrooms 5
HOA Fees $198/mo
HOA Y/N Yes
Originating Board Arizona Regional Multiple Listing Service (ARMLS)
Year Built 2007
Annual Tax Amount $6,052
Tax Year 2024
Lot Size 9,719 Sqft
Acres 0.22
Property Sub-Type Single Family Residence
Property Description
WOW! Welcome to your dream retreat in the heart of Fireside at Desert Ridge. This beautifully reimagined ''Chattanooga'' floor plan sits on a premium cul-de-sac lot, where luxury and comfort meet. Imagine evenings by your sparkling new pool and spa, with tranquil water features, glowing fire bowls, and an ''endless'' swim lane—perfect for relaxation or rejuvenation. Inside, every detail has been thoughtfully curated: new tile, hardwood floors, plush carpet, rich interior paint, and a stunning quartz kitchen. Additional upgrades include a tankless water heater, EV charger, upgraded spa heater, custom lighting, landscaping, and fresh exterior paint. A rare blend of elegance, warmth, and family-friendly living—this is Desert Ridge at its finest. You'll also find a well-appointed office for quiet contemplation & focused projects. Upstairs, you'll find a sizeable loft that offers a versatile space for relaxation. The luxurious primary suite boasts balcony access, a bathroom with double sinks, and a spacious walk-in closet. Venture out onto the balcony and take in the serene views of the surrounding neighborhood. The beautiful backyard features a covered patio, pristine artificial turf, a putting green, an exterior fireplace for evenings under the stars, a relaxing spa, and a pool for refreshing dips. Make this gem yours today!
Location
State AZ
County Maricopa
Community Fireside At Desert Ridge
Direction South on 40th Street to Ringtail Way and turn right (W), turn left (S) on 39th Way which turns into Ringtail Way. Turn left (S) on 38th Place, then immediate left (E) on Covey Lane to cul-de-sac
Rooms
Other Rooms Guest Qtrs-Sep Entrn, Loft, Great Room, Family Room
Master Bedroom Split
Den/Bedroom Plus 7
Separate Den/Office Y
Interior
Interior Features Upstairs, Eat-in Kitchen, Breakfast Bar, Kitchen Island, Pantry, Double Vanity, Full Bth Master Bdrm, Separate Shwr & Tub, High Speed Internet
Heating Natural Gas
Cooling Central Air, Ceiling Fan(s), Programmable Thmstat
Flooring Carpet, Tile, Wood
Fireplaces Type 2 Fireplace, Exterior Fireplace, Living Room, Gas
Fireplace Yes
Window Features Solar Screens,Dual Pane
Appliance Water Purifier
SPA Private
Laundry Wshr/Dry HookUp Only
Exterior
Exterior Feature Balcony, Private Street(s), Private Yard, Storage, Built-in Barbecue
Parking Features Garage Door Opener, Direct Access, Tandem, Electric Vehicle Charging Station(s)
Garage Spaces 3.0
Garage Description 3.0
Fence Block
Pool Private
Community Features Community Spa, Community Spa Htd, Community Pool Htd, Community Pool, Community Media Room, Playground, Biking/Walking Path, Clubhouse
Amenities Available Other, Rental OK (See Rmks)
View Mountain(s)
Roof Type Tile
Porch Covered Patio(s), Patio
Private Pool Yes
Building
Lot Description Sprinklers In Rear, Sprinklers In Front, Desert Back, Desert Front, Cul-De-Sac, Gravel/Stone Front, Gravel/Stone Back, Synthetic Grass Back, Auto Timer H2O Front, Auto Timer H2O Back
Story 2
Builder Name Pulte
Sewer Public Sewer
Water City Water
Architectural Style Spanish
Structure Type Balcony,Private Street(s),Private Yard,Storage,Built-in Barbecue
New Construction No
Schools
Elementary Schools Fireside Elementary School
Middle Schools Explorer Middle School
High Schools Pinnacle High School
School District Paradise Valley Unified District
Others
HOA Name Fireside
HOA Fee Include Maintenance Grounds,Street Maint
Senior Community No
Tax ID 212-39-895
Ownership Fee Simple
Acceptable Financing Cash, Conventional, VA Loan
Horse Property N
Listing Terms Cash, Conventional, VA Loan
Financing Cash
Read Less Info
Want to know what your home might be worth? Contact us for a FREE valuation!

Our team is ready to help you sell your home for the highest possible price ASAP

Copyright 2025 Arizona Regional Multiple Listing Service, Inc. All rights reserved.
Bought with Russ Lyon Sotheby's International Realty



