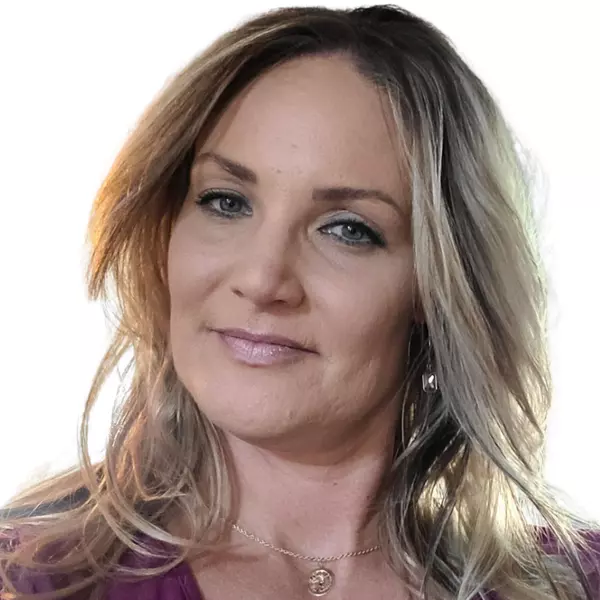For more information regarding the value of a property, please contact us for a free consultation.
Key Details
Sold Price $1,450,000
Property Type Single Family Home
Sub Type Single Family Residence
Listing Status Sold
Purchase Type For Sale
Square Footage 3,193 sqft
Price per Sqft $454
MLS Listing ID 6834974
Sold Date 04/18/25
Style Contemporary
Bedrooms 4
HOA Y/N No
Originating Board Arizona Regional Multiple Listing Service (ARMLS)
Year Built 2021
Annual Tax Amount $2,317
Tax Year 2024
Lot Size 1.035 Acres
Acres 1.04
Property Sub-Type Single Family Residence
Property Description
This stunning custom home in North Scottsdale sits on over an acre with a beautifully landscaped backyard and resort style pool. Upon walking inside you will notice 10-12ft ceilings throughout. A split floor plan including 4 spacious bedrooms plus an office/den and 4 luxurious bathrooms. Enjoy entertaining in the gourmet kitchen with custom cabinetry, quartz countertops, and a 36'' gas range/oven plus an additional wall oven. The primary suite is luxurious with a soaking tub and walk in shower featuring custom tile, an oversized closet, and private patio access. Sonoran living at its finest with a large multi-slide glass door that leads to your gorgeous patio/backyard with a pool featuring a Baja bench with travertine and turf decking around. The oversized RV garage is fully insulated, 50' deep and 14' tall, complemented by a 4-car tandem garage. Amazing energy-saving features include spray foam insulation (also in the garage), dual-pane windows, and a 14 SEER HVAC with split zones. Come check it out to see all this beautiful home and North Scottsdale have to offer in person!
Location
State AZ
County Maricopa
Direction From Rio Verde, North on 144th. Left on Peak View and your first right.
Rooms
Other Rooms Great Room
Master Bedroom Split
Den/Bedroom Plus 5
Separate Den/Office Y
Interior
Interior Features Eat-in Kitchen, 9+ Flat Ceilings, Kitchen Island, Pantry, Double Vanity, Separate Shwr & Tub
Heating Electric
Cooling Central Air, Ceiling Fan(s), Programmable Thmstat, See Remarks
Flooring Tile
Fireplaces Type 1 Fireplace, Gas
Fireplace Yes
Window Features Dual Pane,ENERGY STAR Qualified Windows
SPA None
Laundry Wshr/Dry HookUp Only
Exterior
Parking Features Garage Door Opener, RV Garage, Electric Vehicle Charging Station(s)
Garage Spaces 8.0
Garage Description 8.0
Fence Other
Pool Private
Amenities Available None
View Mountain(s)
Roof Type Foam,Rolled/Hot Mop
Private Pool Yes
Building
Lot Description Corner Lot, Desert Back, Desert Front, Cul-De-Sac, Gravel/Stone Front, Gravel/Stone Back
Story 1
Builder Name Big Sky
Sewer Septic in & Cnctd, Septic Tank
Water Shared Well
Architectural Style Contemporary
New Construction No
Schools
Elementary Schools Desert Sun Academy
Middle Schools Sonoran Trails Middle School
High Schools Cactus Shadows High School
School District Cave Creek Unified District
Others
HOA Fee Include No Fees
Senior Community No
Tax ID 219-39-414-B
Ownership Fee Simple
Acceptable Financing Cash, Conventional, VA Loan
Horse Property Y
Listing Terms Cash, Conventional, VA Loan
Financing Conventional
Read Less Info
Want to know what your home might be worth? Contact us for a FREE valuation!

Our team is ready to help you sell your home for the highest possible price ASAP

Copyright 2025 Arizona Regional Multiple Listing Service, Inc. All rights reserved.
Bought with Rio Salado Realty, LLC



